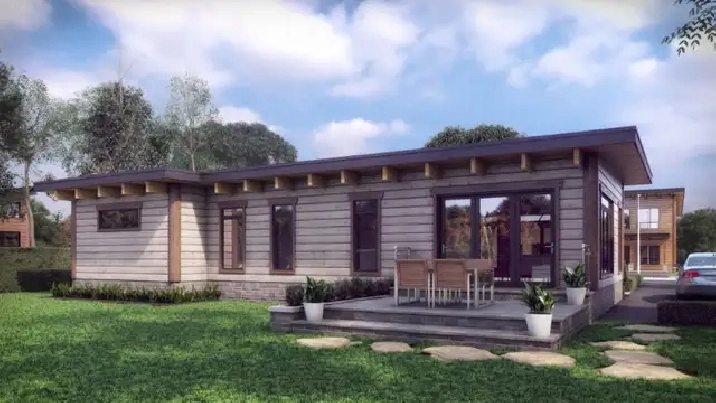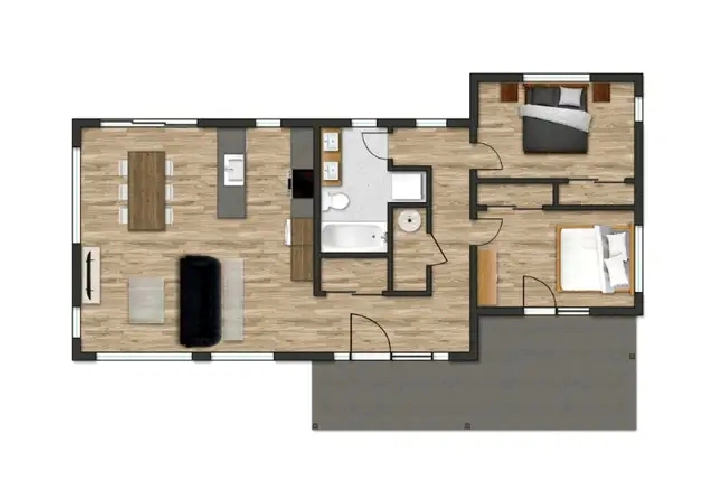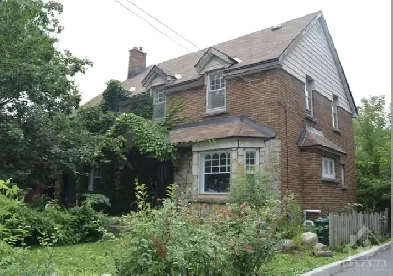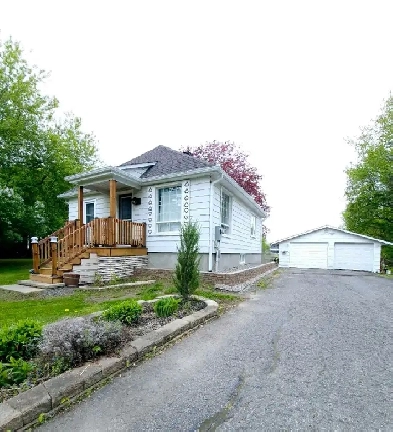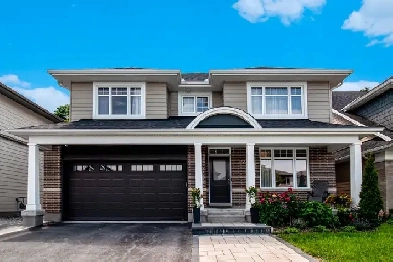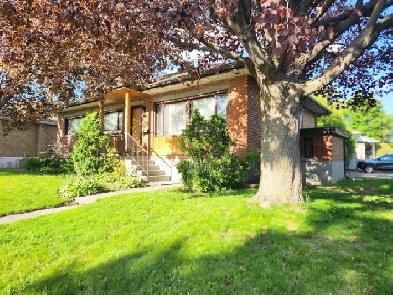344 Tweedsmuir Ave, Ottawa, Ontario K1Z 5N4
Boreal Iberville DIY Kit
Ask for Price
50x21
2 bed
1 bath
This is a DIY KIT. The kit includes the materials to build the shell of the home, including interior walls, floor, roof, windows, and doors, as well as the drawings and instructions for the build.
*R-24.5 or R-30 Thermolog in a half-log or flat profile
*R-30 Thermolog in a bevel profile
*10 ft. high ceiling
*Low pitch roof
*Timber-framed roof structure
*Timber-framed front and side veranda structure
*R-45 roof insulation
Inclusions:
Wall Structure:
*Complete assembly plan
*Thermolog: cut, 9 1/16’’ x (7 7/8″ until 9 9/16″) numbered pieces, palettized
*Hardware (treated screws, structural screws)
*Urethane insulation cans
*Wood for corner splines
*Structural corners with capping
*Wood mouldings for box-end joist
*Adseal-brand sealant tubes
*Wood filler tubes
*6’’ sill plate gasket rolls
*Urethane cans
*Conceal-brand sealant tubes
Roof Structure:
*Fully timber-framed structure: rafters, ridge poles and columns
*Exposed 1 1/4″ thick white pine tongue and groove ceiling
*Synthetic vapour barrier membrane (double-layered)
*3 ½’’ rigid insulation boards (double-layered)
*Structural screws
*Urethane cans for roofing and between rafters
*Rolls of steel mosquito screening
*Air vents
Front and Side Porch Structure:
*Full timber-framed structure: joists and columns
*Exposed 1 1/4″ thick white pine tongue and groove ceiling
*Structural screws
Hardware:
*Dispensing gun for urethane cans (1x)
*Dispensing gun for backer (1x)
*¾’’ x 9’’ drill bit
*Pine mouldings for exterior doors and windows
Steel Roofing and Hardware:
*Not included in price: steel wall siding roofing hardware
*This model has a low pitch roof. You must therefore install a sealing membrane as the roofing. Please consult a contractor in your region.
Doors and Windows:
*Hybrid windows with 5 1/2″ frame
*Front door: coloured steel exterior / white interior (selected models)
*Porte-patio : coloured aluminum exterior / white PVC interior
*Hybrid windows: coloured aluminum exterior / white PVC interior
*Double-paned windows / argon gas
*Self-adhesive membrane
*Wedge shim
*Steel head flashing
*Wood splines
*Door and patio door sill extension
*Traditional J moulding
*5 standard colours: white, black, commercial brown, wood grey, anodized aluminum
*We offer other colour options at additional cost
Not included: jamb extensions, handles, door locks.
For more information, contact us:
Smart Homes Ottawa Inc.
613-493-0115
smarthomesottawainc.net
info@smarthomesottawainc.net
- Bathrooms: 1
- Bedrooms: 2
- For Sale By: Professional
-
LocationNorth Gower, ON K0A 2T0

