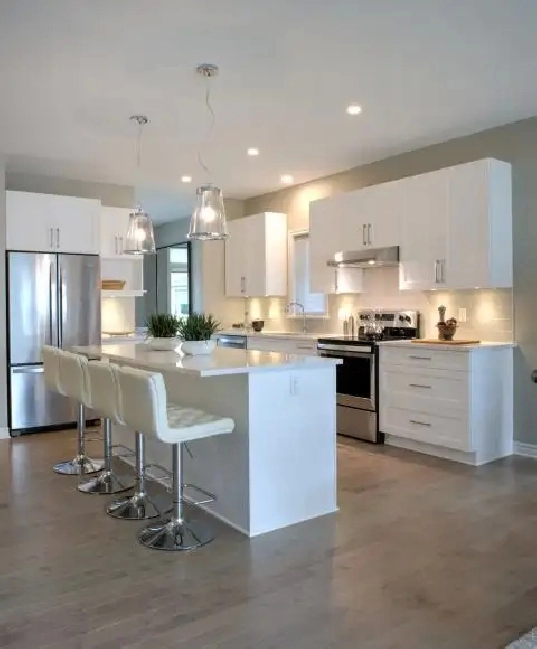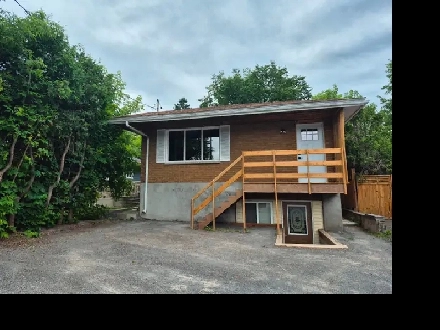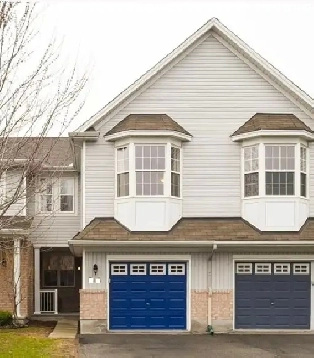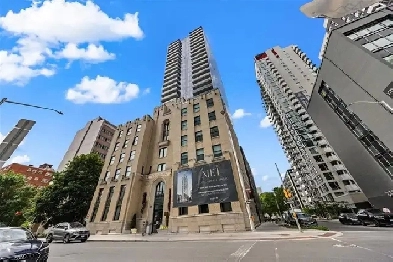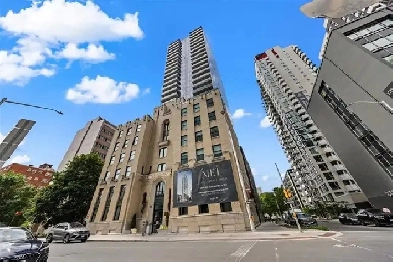906 Maitland Avenue, Ottawa, ON
2 years old beautiful bungalow for Rent in Findlay Creek
$2,750
2 years old Tamarack Bungalow (Osprey model) featuring 2-bed 2 full bath with no rear neighbors on a 45’ lot in Findlay Creek
Basement fully carpeted; 9’ ceiling on main floor, backyard, fully PVC fenced huge backyard. Beautiful finishes and loads of upgrades.
School Zone: Ward 22 – Riverside South-Findlay Creek
Vimy Ridge English Public School (English)
Findlay Creek Catholic Elementary OCSB (Catholic)
Mino Mikan Elementary School (English)
Start: September 1st, 2025
Term: At least 12 months
Price: $2750/month utility, no pet, no smoking
Income proof, credit report check and reference checking are required for all applicants
Retirees, military relocation agents, diplomatic officers and professionals are all welcome to apply. Great for senior couples.
This brand new charming home offers front year and back year landscapes. The Kitchen offers customer cabinetry with ample storages, newly installed 5 SS appliances with upgraded Quartz countertop. Main floor laundry room and a dine in area featuring oversized windows allowing natural lighting to flow through the bright home, as well as a separate door entrance to the garage. Main floor features gleaming hardwood throughout the open concept floor plan offering a formal dining area & sitting room with cozy gas fireplace and sliding patio doors leading to rich green landscaped yard (no rare neighbor). Spacious primary bedroom includes double sinks, standing shower and deep bathtub. Both bedrooms are equipped with huge walk-in closets. Gas Stove and Gas BBQ extension to the back yard for your easy hook up. Wifi controlled Garage door opener equipped with a remote camera. Double garage parking with extra two parking space on driveway. The spacious basement is fully carpeted. All the window blinds and curtain rods are installed for your convenience. This brand new Bungalow is in turn-key condition sitting on a 45’ oversized lot in Findlay Creek. Everything is under Builder and Tarion’s warranty.
Please email: allywang369@hotmail.com or call 613-852-0942 for further enquires. It is encouraged to complete a rental application form prior to booking a private showing.
Landscaping
• Fully sodded front, rear & side yards
• Asphalt paved driveway
• Interlocking paver walkway from driveway to front door
• 6' high cedar fence along back property line where applicable (or chain link fence may apply)
Lower Level
• Fully framed exterior walls
• Fully carpeted floor
• Poured concrete footings & walls with reinforcing steel beams & posts in accordance with architectural plans
• Poured concrete garage floor with reinforcing
Framing
• 9' ceilings on main floor
• 3/4" OSB tongue & groove subfloor sanded & screwed
• Pre-engineered joist system for solid squeak-free floors
• Exterior walls w/ 2"x6" kiln dried studs @ 16" o/c w/ 1" rigid insulation
Exterior Features
• Created for a lasting impression, Tamarack home exteriors feature Modern, Craftsman & Traditional elevations. High curb appeal is achieved through a harmony of premium finishes & textures designed for maximum performance and minimal maintenance.
• Maintenance-free soffit & fascia as per elevation
• 30 year laminated architectural design asphalt roof shingles
• Solid vinyl triple-glazed Low E Argon casement thermopane windows throughout
• Oversized vinyl lower level windows for improved lower level living
• Sectional insulated steel roll-up pre-finished garage doors
• Insulated fibreglas exterior door w/ weatherstripping as per elevation w/ quality satin chrome hardware & deadbolt
• Reinforced poured concrete front porch
• Black mailbox
• Black civic address numerals
Energy Efficiency
• R-39 lower level exterior walls (unfinished areas)
• R-29 lower level exterior walls (finished areas)
• R-27 exterior wall insulation
• R-60 attic insulation
• Lower level insulated using TUFF-N-DRI w/ WARM-N-DRI board
• Caulking around all windows & doors where they contact exterior surfaces
• Well sealed vapour barriers
• Fully drywalled garage w/ one coat tape
Heating
• Fully ducted Heat Recovery Ventilator [HRV]
• High efficiency two-stage forced-air gas furnace w/ ECM motor for reduced energy bills
• Oversized ducts for future air-conditioning
• Electric or high efficiency direct vent gas fireplace w/ 3 pce painted flush mantle / ceramic face or painted beam mantle / drywall face (dependent on model type)
• High efficiency gas-fired tankless water heater (rental)
• All duct work cleaned prior to occupancy
• Programmable thermostat
Plumbing Features
• White plumbing features
• Water-saver toilets
• Single lever faucets in all vanities, showers & tubs
• Scald-guard temperature control valves on all showers
• Ensuite shower stall w/ ceramic tiled walls & acrylic base w/ glass door
• Laundry tub w/ chrome faucets (or brass, if in lower level)
• Rough-in for dishwasher under kitchen sink
• Rough-in for clothes washer & dryer
• Kitchen double undermount stainless steel sink w/ one handle faucet c/w pull-down spray
• All tub surrounds tiled to ceiling (excluding Roman tub)
• Choice of bathroom vanity styles; countertop, tiling & flooring colours, all from builder’s samples
• Chrome tissue holder & towel bar in all bathrooms
• Pedestal sink or vanity sink in powder room (as per plan)
• Two exterior hose-bibs (one in garage & one at the rear of the house)
• Shut-off valves for all sinks & basins
Electrical / Mechanical
• LED lighting throughout
• White Decora light switches throughout
• Illuminated light switches in all bathrooms
• Ceiling light in all bedrooms including master bedroom
• Dining room ceiling light outlet capped
• Exterior vented fan in kitchen
• Rough-in for central vacuum dropped to lower level
• 100 amp service
• All copper wiring throughout
• Electrical outlets in garage
• Electrical outlet for future garage door opener
• Weather-proof outlet at front & rear
• Interconnected smoke / carbon monoxide detectors on each floor level & one in each bedroom
• Exterior light package including soffit lights (as per plan)
• High tech package: Category 6 data outlets used throughout plus conduit running from attic to lower level for future wiring
Interior Finishes
• Smooth ceilings throughout (no stipple)
• Quartz countertops throughout
• Professionally designed custom-crafted cabinetry throughout includes quick release European hinges w/ soft close hardware throughout
• 40" high upper kitchen cabinetry
• Pot lighting in kitchen (as per plan)
• Vanities w/ quartz countertops & full width bevelled edge mirrors
• All cabinetry w/ choice of style & colours from builder’s samples
• Microwave shelf in kitchens
• Upper laundry cabinets in main or upper floor laundry rooms
• Hardwood flooring in living room, dining room, family room (or great room) & study (if applicable)
• Ceramic tile flooring in front entrance, kitchen, all bathrooms & upper floor laundry rooms
• Ceramic tile kitchen backsplash
• Quality 40 oz carpet w/ upgraded underpad
• Interior trim painted white w/ one colour paint on walls chosen from six builder’s samples
• Modern style oak railings w/ solid oak nosing, railing & spindles to be stained
• Choice of Colonial or Classique style interior doors
• Satin chrome hardware throughout
• Swing style doors on closets (except where noted)
• Premium trim package includes 4" baseboards & window sill stoop mouldings
Warranty
• Homes are covered by TARION WARRANTY CORPORATION.
- Video Chat:
- Storage Space: No
- Smoking Permitted: No
- Air Conditioning: Yes
- Unit Type: House
- Bicycle Parking: No
- Video Walkthrough:
- Agreement Type: 1 Year
- Elevator In Building: No
- Gym: No
- Audio Prompts: No
- Visual Aids: No
- Cable / Tv: No
- Dishwasher: Yes
- Heat: No
- Pet Friendly: No
- Braille Labels: No
- Term Agreement: Rent Deferral
- Bathrooms: 2
- Water: No
- Move-in Date:
- Bedrooms: 2 Den
- Furnished: No
- Laundry (in Unit): Yes
- Parking Included: 2
- Hydro: No
- Balcony: Yes
- Internet: No
- Concierge: No
- Wheelchair Accessible: No
- Fridge / Freezer: Yes
- Online Application:
- Yard: Yes
- 24 Hour Security: No
- Laundry (in Building): No
- Size (sqft):
- Barrier-free Entrances And Ramps: No
- Additional Options: Online Application
- For Rent By: Owner
- Pool: No
- Accessible Washrooms In Suite: No
-
LocationOttawa, ON K1T
